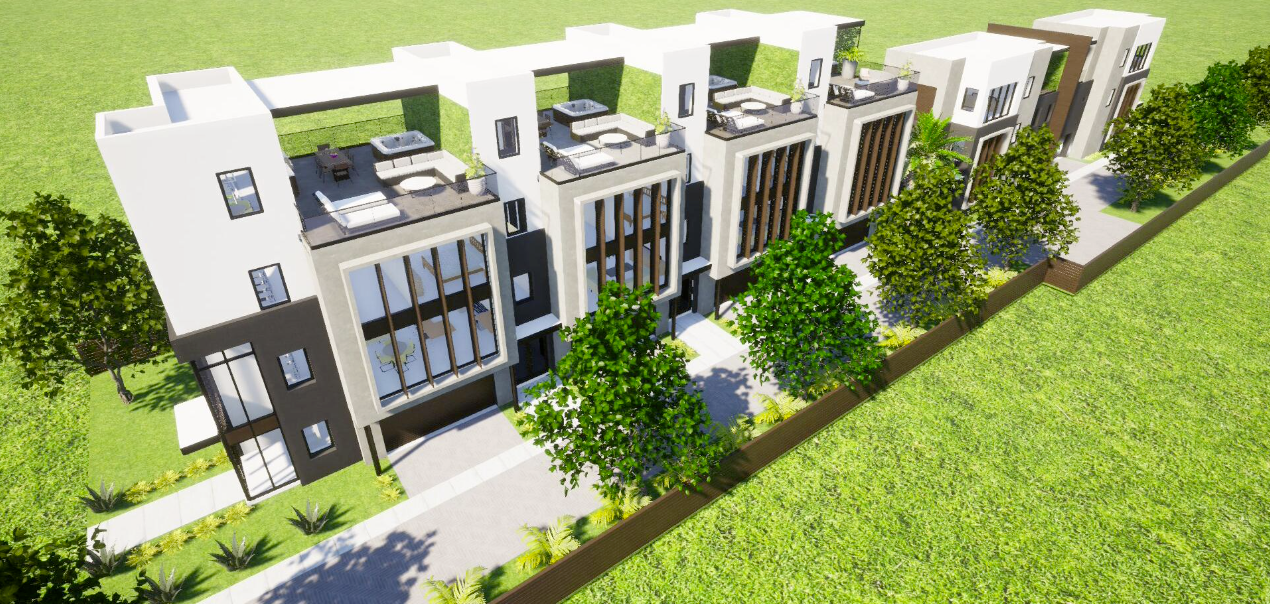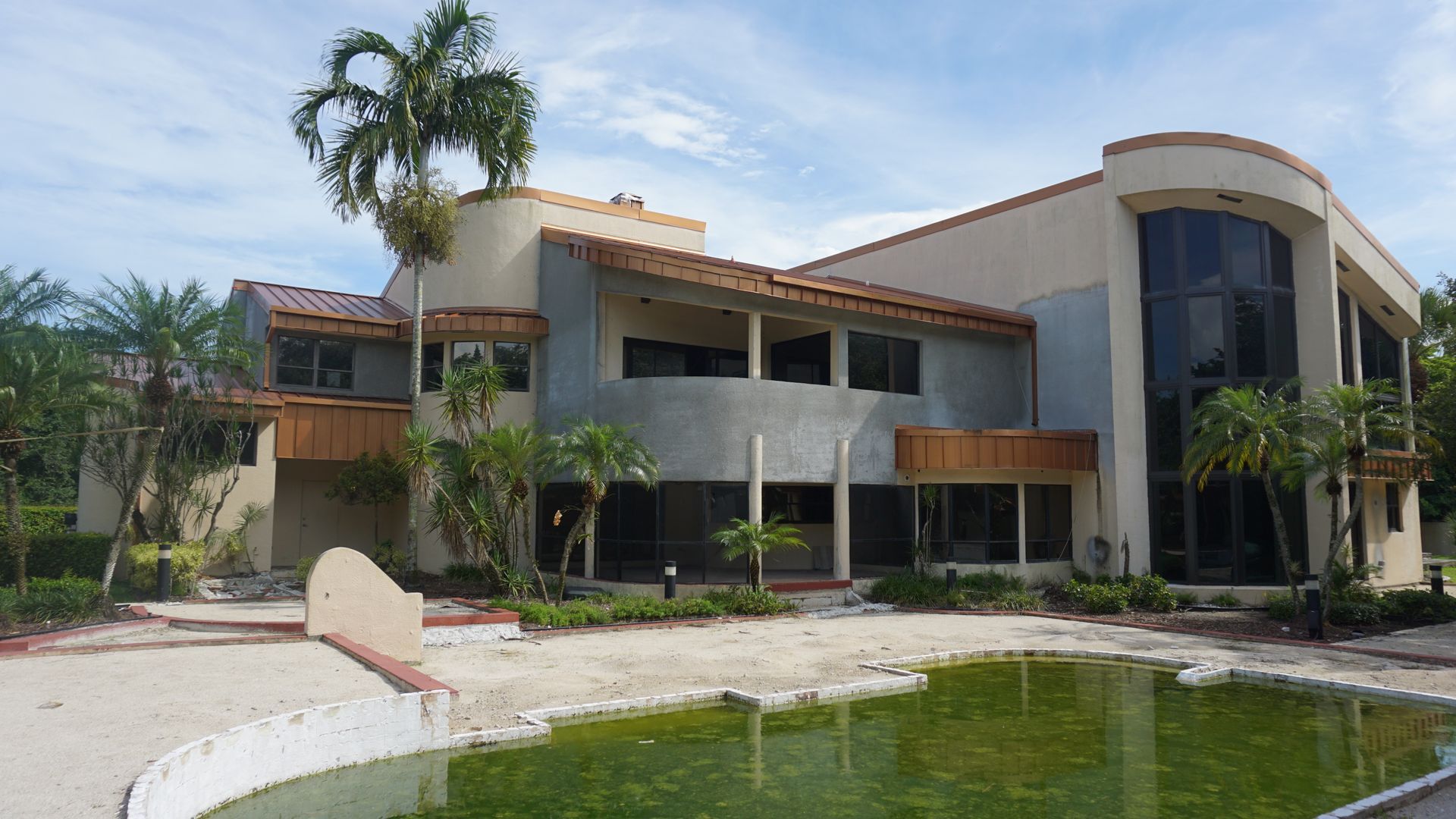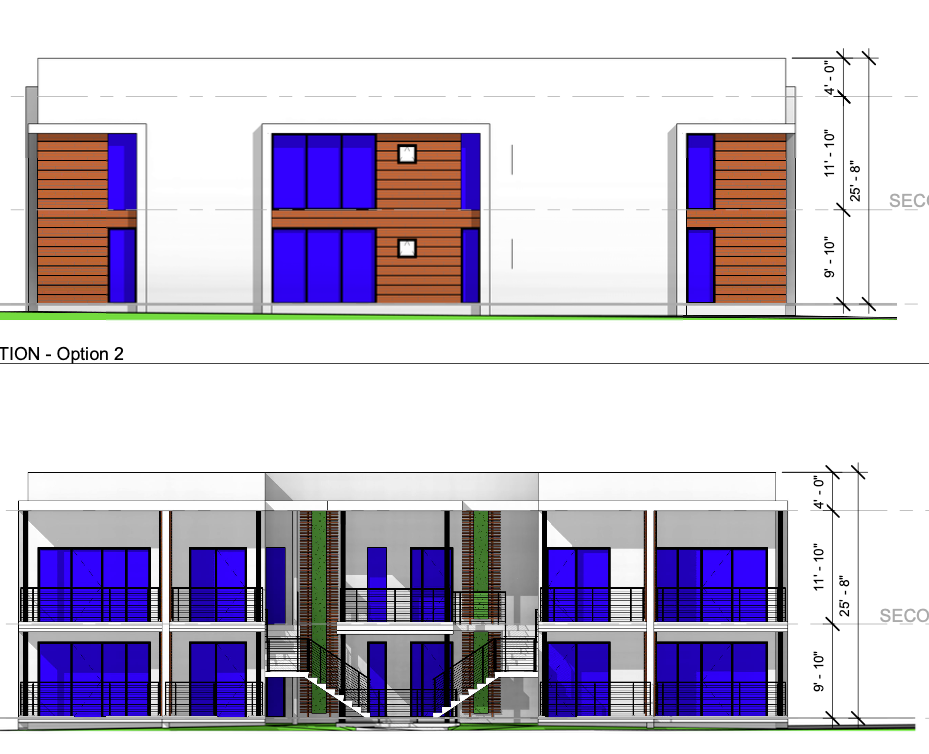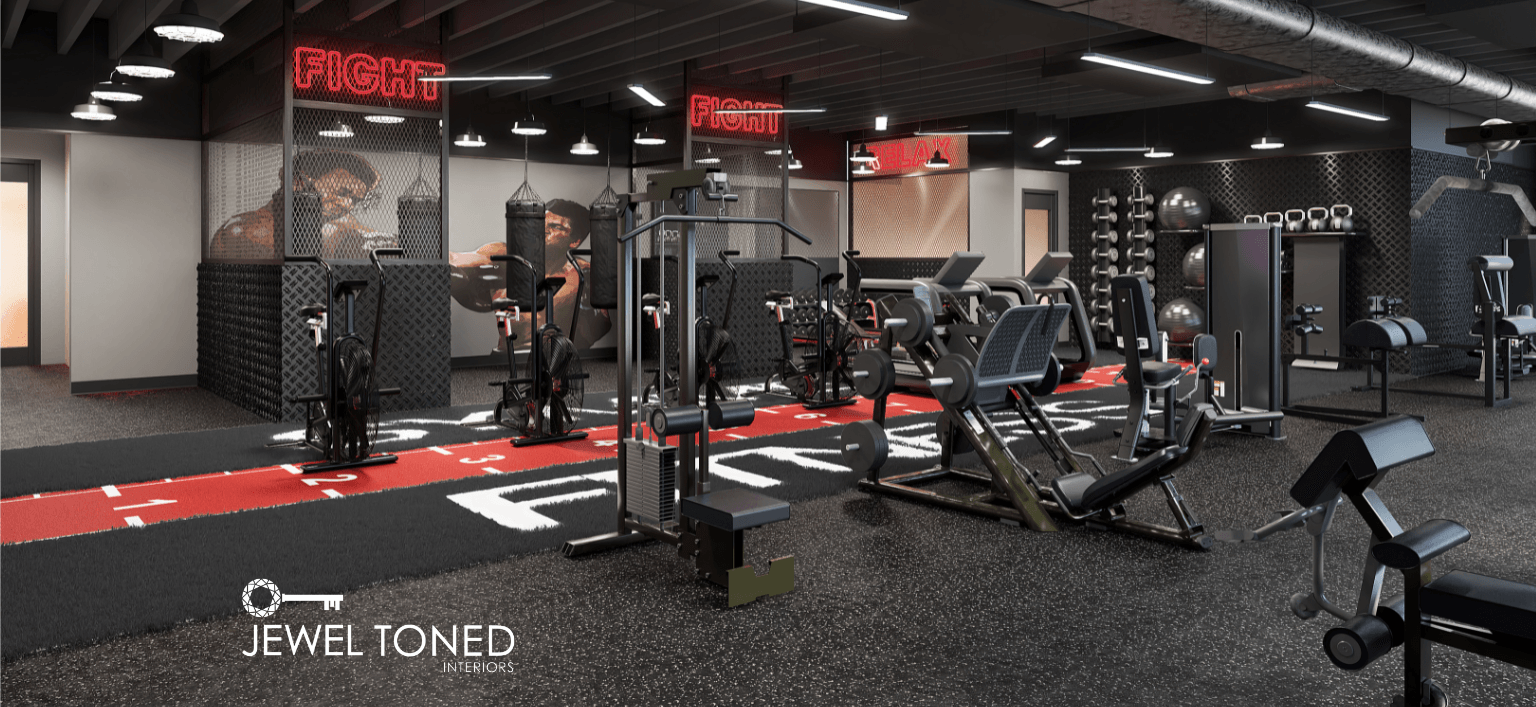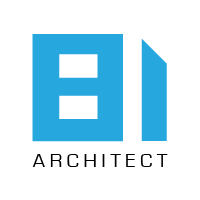What To Expect When Hiring An Architect: Our Process
What to expect when working with an architect: Our unique process
Most people will only work with an architect once or twice in their entire lives, taking on major home projects like renovations or designing and building their ideal home. For commercial clients, it may be more often, especially as organizations grow, for example, expanding to add more manufacturing space or create new restaurant locations.
So, it's not surprising that many people don’t fully understand what to expect when working with an architect, their architecture process, or the questions you should ask an architect.
Whether it's preparing for your first architectural meeting, understanding what goes into the schematic design phase, or getting to grips with the services an architect provides, you're in the right place.
In this article, we're answering the most commonly-asked questions we hear regarding what can be a long, complicated process. We hope this helps clear up any confusion and gives you more confidence when you get ready to work with an architect.
Here's what we cover:
- If you need to hire an architect
- How to select the right architect
- What an architect charges
- How long the architecture process takes
- How to prepare for your first meeting
- The services an architect provides
- What the architectural process is like
Keep reading to get set for your architecture journey.
Do I really need to hire an architect?
Before embarking upon your residential or commercial architectural design project, you might wonder, do I even need to hire an architect? Are architects actually worth it?
Putting our architect bias aside, the answer is almost always "yes", and here's why.
Here are five of the many ways architects help you with your project:
1. Avoid mistakes
With deep knowledge, experience, and insights only a registered architect can know, we help you use your budget wisely and minimize costly construction errors.
2. Save time
Architects have efficient processes in place and help you get the design right from the start to ensure your project runs smoothly and stays on schedule with minimal delays.
3. Save money
Architects help you make the best use of your budget, reduce expensive design revisions, and increase the resale value of your home/commercial premises. They also help you get more accurate estimates from contractors, who base their price on the detail in your architectural drawings.
4. Minimize stress
Let's face it; no architecture process will be stress-free, but it will be much less stressful with a registered architect who can manage all the headaches for you.
5. Get what you want
If you don't hire an architect to help you design your residential or commercial property, you'll end up with a design that isn't ideally suited to your needs or precisely what you'd envisioned.

How to select the right architect for your residential or commercial project
Choosing the right architect is difficult, but if you focus on the following factors, you can make that choice a little easier. And feel more confident you select the best architect to handle the specifics of your project.
Licensing
Only registered and licensed architects for your state will possess the expertise you need to produce a quality residential or commercial design in that particular climate/environment.
Local knowledge
If you live in Florida, make sure you hire a licensed architect from Florida. They will know the intricacies of local permitting laws, building codes, and zoning regulations that other architects won't.
Experience
See if your architect has the relevant experience to complete your project and ask them for examples of past projects/ case studies to prove that experience.
Comfort (or The Best Fit)
It's a long process from your initial consultation to the final construction of your home or business property, so don't let money lead the way. Choose an architect who you trust and makes you feel at ease.
What services does an architect provide? What is the process like?
Architects provide many more services than you might think, from designing the building and creating construction documents to helping you through the permitting process and providing construction administration. Below you'll find details about the steps in the architecture process and the services that fall under it.
Step 1. Discovery call
Your discovery call is a very brief (and usually free) consultation with an architect that helps you both figure out if you're a good fit for each other. The architect will ask you basic questions during this virtual meeting or phone to get an idea of your goals.
Step 2. Needs & Options review
At Building Ingenuity, our next step after that initial Discovery call is your Needs and Options review. This consultation helps kickstart your architectural project and set it up to move along much faster by giving you clarity on what's feasible.
During your needs and options review, you'll pay the architecture firm to come to your site/ property and conduct an in-depth consultation to get a clear picture of your vision, needs, and the site/property itself.
After that on-site meeting, we conduct in-depth research on the possibilities, limitations, estimated cost, and challenges associated with your project to help you make more informed decisions going forward. We prepare and present the results of all this to you in your own 8-10 page Architecture "Starter Kit."
You can choose to move forward with the Building Ingenuity team, or take your starter kit and use it to work with another architect.
How to prepare for your first meeting with an architect
During that first consultation – your needs and options review – we'll ask a lot of questions regarding your lifestyle, design tastes, space usage, family habits, deal breakers, budget, and more.
To prepare for that meeting, it's a good idea to have a vision for the end goal of your project. Maybe it's a home expansion to fit a large luxury bathroom with a wet room or to create a better traffic flow throughout your office building with a remodel.
Being able to communicate the problems you need to solve and what you ultimately want to achieve will help to streamline the entire design phase.
There are a few big questions that come up at this point in the process. Let’s go through these one by one.
Should you tell your architect what your budget is?
Some people may feel like they need to keep their maximum budget close to their chest or their architect will spend every cent.
In reality, doing so can cost you more, as it usually leads to more design revisions down the line.
For example, maybe your architect thinks you can't afford a large marble floor, but during construction, you reveal you can afford and now want a marble floor, and they have to change the entire design to accommodate it.
What does an architect charge?
Usually, architect fees come down to two main factors: The type of service you need for your project, and how long it takes you to communicate and make design decisions.
Architects may charge less if you just want a set of drawings. Keep in mind that this approach may not really solve your problem and you won’t have the benefit of the design expertise and support to get you through your entire design and build journey. In the end, this means you won't enjoy a high-quality experience or result.
"It's no different than going to a mechanic for the type of car you have. If you're looking for high-quality service for your Maserati, you're not going to take your car to just any Joe Schmo mechanic. You must go to a specialty mechanic with experience to deal with the Maserati."
What can be included in your architect's fee
- Your architect's time
- External consultants' time
- Specialty services
- Schematic design development
- Construction drawings
- Permitting process
- Construction administration
- Construction labor and materials
What will communication be like?
Every architecture firm communicates differently. Many architects can take up to a week to respond to your queries. But, for us at Building Ingenuity, communication is critical for clarity and keeping a project on track. We pay attention and commit to responsive communications with you and consultants, responding within 24 hours.
Communication is key throughout the entire process from the kick-off meeting and concept design right through to the final design meeting and construction.
Step 3. Schematic design
Not all architects do this, but at Building Ingenuity, our architectural services include the use of advanced technology to help our clients visualize their residential or commercial project through detailed drawings, 3D models, product samples, Building Information Software (BIM), and Virtual Reality (VR).
"At Building Ingenuity, we pride ourselves in maximizing what we can offer to clients by leveraging technology and expertise with a high-touch service to make sure that the clients get exactly what they want and avoid unnecessary stress."
Watch the brief video below for more about how we work with technology to provide a smoother, more complete service.
BIM
BIM is excellent for larger residential commercial projects, as it shows you every layer of your design (including plumbing, engineering, etc.) down to the finest millimeter and automatically flags construction clashes to help you avoid mistakes in real life.
VR
Using a 3D model of your commercial or residential property, our team can show you exactly what your design will look and feel like in real life. You'll be able to literally "walk through" your design to make changes before the shovel hits the ground.
Step 4. Design development
During the design development phase, we are essentially fine-tuning and putting the final touches on your project. This is also where we coordinate the mechanical and structural systems in your project, such as HVAC, electrical, plumbing, and various other required professional services.
Step 5. Construction documents
During the construction document phase, we take our finalized design and basically translate them into a set of detailed instructions and drawings for your contractors to use as a guide for building your home or commercial property. These documents will also help us create a more accurate overview of the final construction cost.
It can help to think of it this way: Our construction documents tell the contractor exactly what needs to go together with what products. It's almost like building Legos. The architect is the one who makes the instruction book, and the contractor is the one who puts the Lego together. Watch the video below for more!
Step 6. Bidding and Permitting
We also use your construction documents for you to submit for the bidding and permitting process before the construction phase begins.
We'll help you compare the cost estimate of different prospective contractors and will make ourselves available to answer any questions your local authorities may have during the permitting stage to move your approval along faster.
"If hiring your architect is the most important decision, then hiring the contractor is the second most important. That's why it's a good idea to consult your architect for advice on choosing the right team."
Step 7. Construction Administration
The drawings that an architect gives you are a legal set of documents. And if the contractor doesn't follow those drawings, he's in breach of the contract. Through construction administration, your architect will help you spot those types of discrepancies and resolve them before they become problems.
During this phase, your architect will visit your site while it’s under construction, making sure they're contractor and on-site team are following the construction documents to the letter. For each visit, the architect will create a detailed report to give you an update on the project.
We also schedule periodic owner, architect, and contractor (OAC) meetings during this time to address issues, construction costs, and update progress.
Want to experience our technology-driven, stress-free architecture process for yourself?
Whether you're ready to build or remodel your dream home, expand your development portfolio, or construct new commercial premises, at Building Ingenuity, we have the seamless process, experience, and knowledge to make it happen.
With over a decade of experience, our licensed Fort Lauderdale-based team uses the latest technology to minimize risks, streamline the construction and design process, and deliver an impeccable final result that stands the test of time.
Interested in learning more about our work and how we can help you bring your vision to life?

