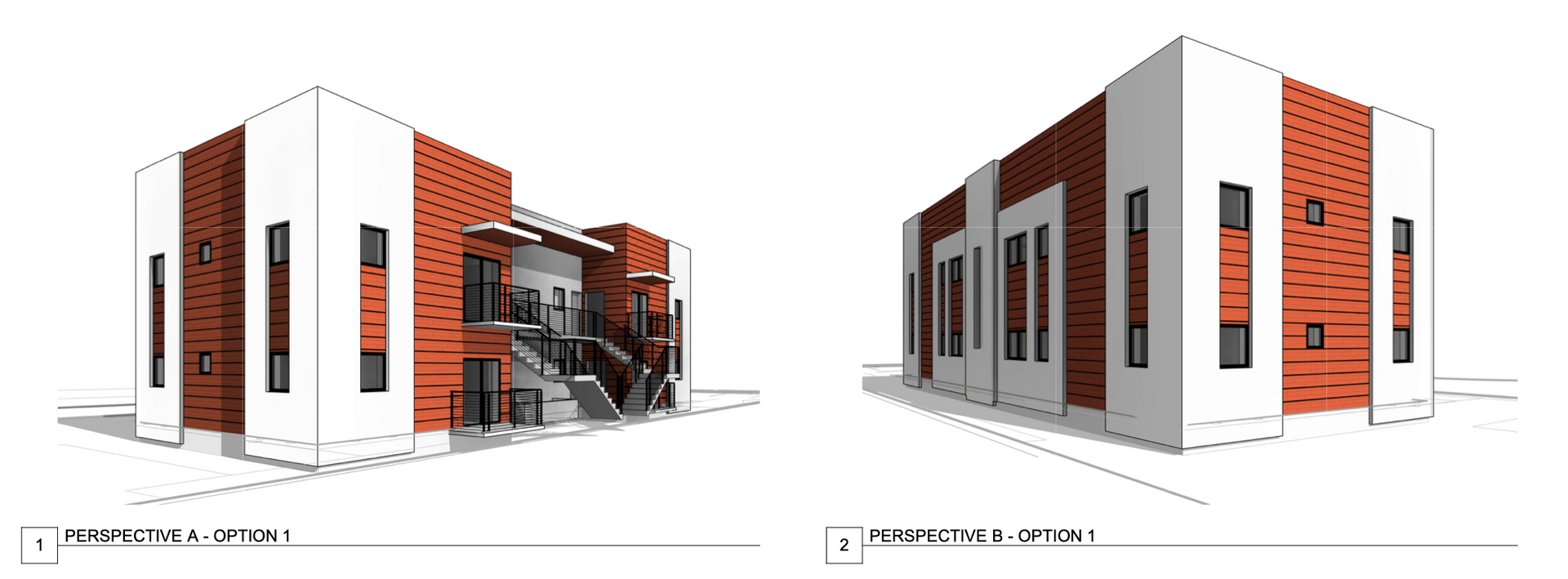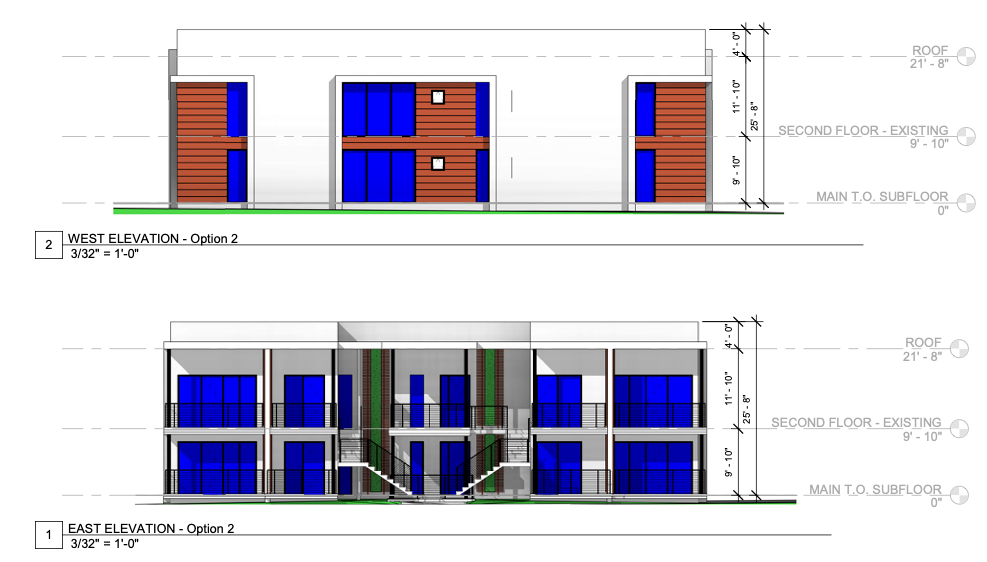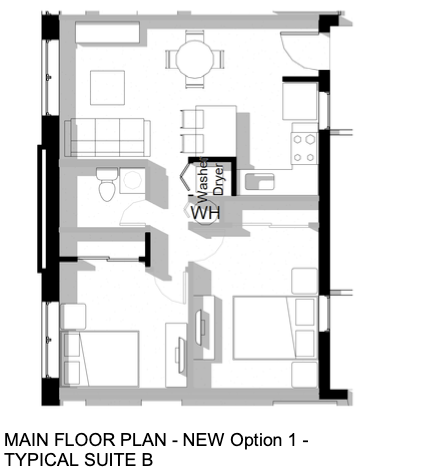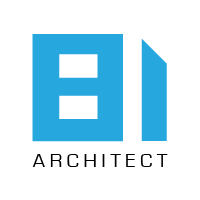North River Drive Apartment Renovation

Renovation options reimagine small spaces for big living
Designing in features and function update apartments
Designing a major renovation of a low-rise apartment in Miami's North River neighborhood presents plenty of challenges and great opportunities to improve the livability, function, and value of the six rental units in the building.
Each of the individual apartments measures just 600 square feet, adding some limitation to this great challenge.
Our client wanted to explore a few options, ranging from cost-efficient redesign with few major changes to making more significant structural changes and updates, with additional luxe features.
Reimagining the low-rise building as a whole and considering the limitations of each space, we developed three options for renovating the apartments. Each option re-configures the interior space and adds greater functionality and new features — from simple to luxe living.
This project is in the early planning stages and the client is reviewing the options before making the final choice for the renovation. Here are some of the details we designed into each plan:
- In all three options, removing the wall between the living room and kitchen, and swapping their locations in the floor plan, takes the living room out of the path between the front door and the kitchen and creates a more functional and inviting open great room.
- In each option, the kitchens have added countertop bar seating and workspace, making it easier to entertain.
- While options 1 and 2 retain the existing entry door and windows location, option 3 moves the main entrance and relocates the placement and style of the windows to add useable wall space in the bedrooms. By replacing and repositioning old picture windows with narrower windows help reduce the heat of the sun and improve the privacy.
- The upgrades in options 2 and 3 and more entertainment and luxury features by adding balconies to the second floor apartments and more patio space to the ground floor units.
- Each of the three options includes new space for individual washer/dryer set ups in each apartment.
Services provided by Building Ingenuity: planning, architectural design, interior design.
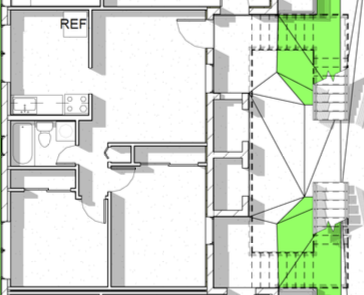
"Working closely with our client to renovate and modernize this older six-flat by starting with three different levels of overall improvement, redesign, and upgrades. Each option reshapes the space to add value for the owner and give each resident greater ease, function, and flexibility to make the apartment work for their needs."
–Victor Caban-Diaz, AIA LEED AP
Principal Architect/Owner, Building Ingenuity

