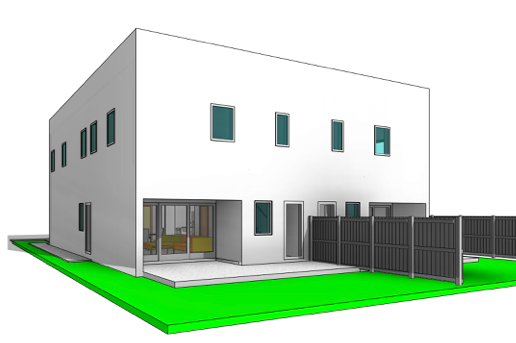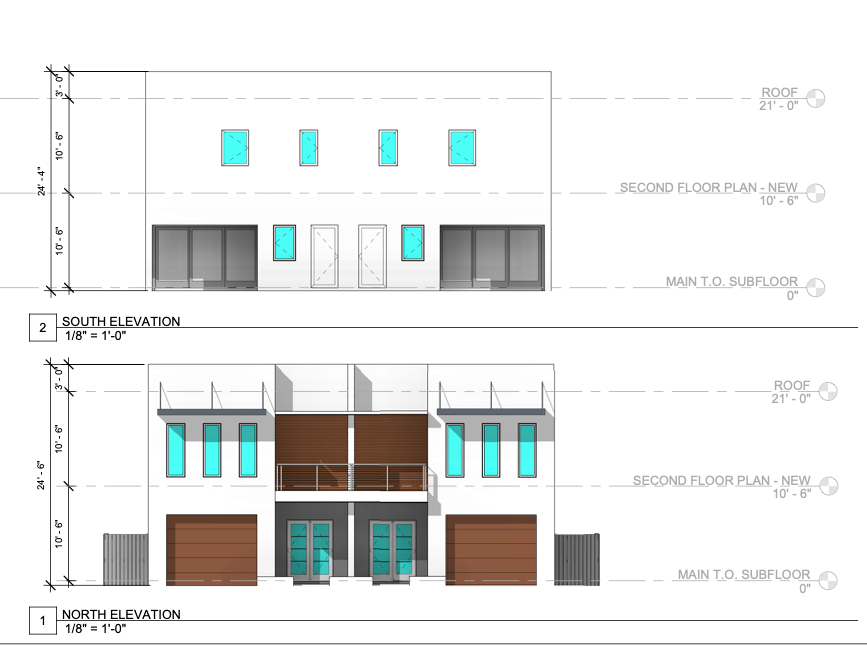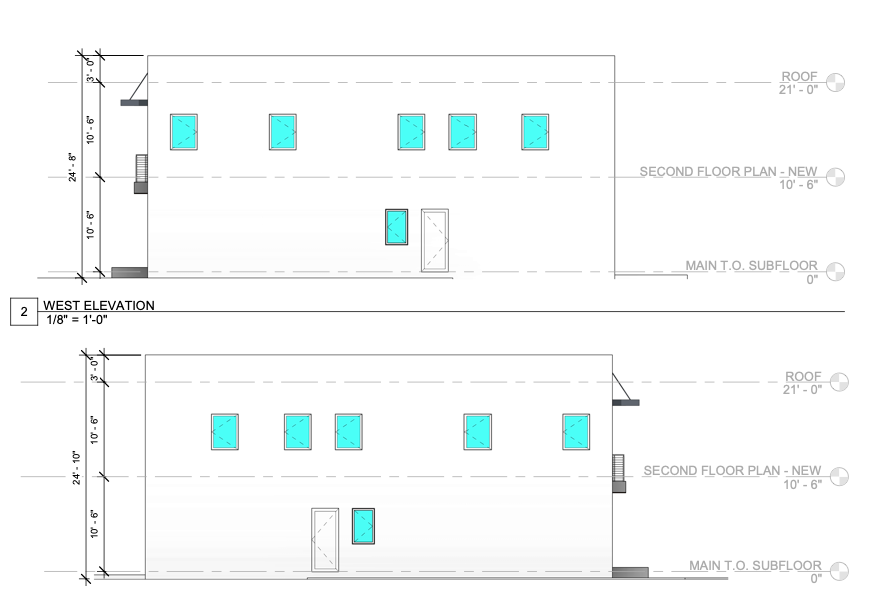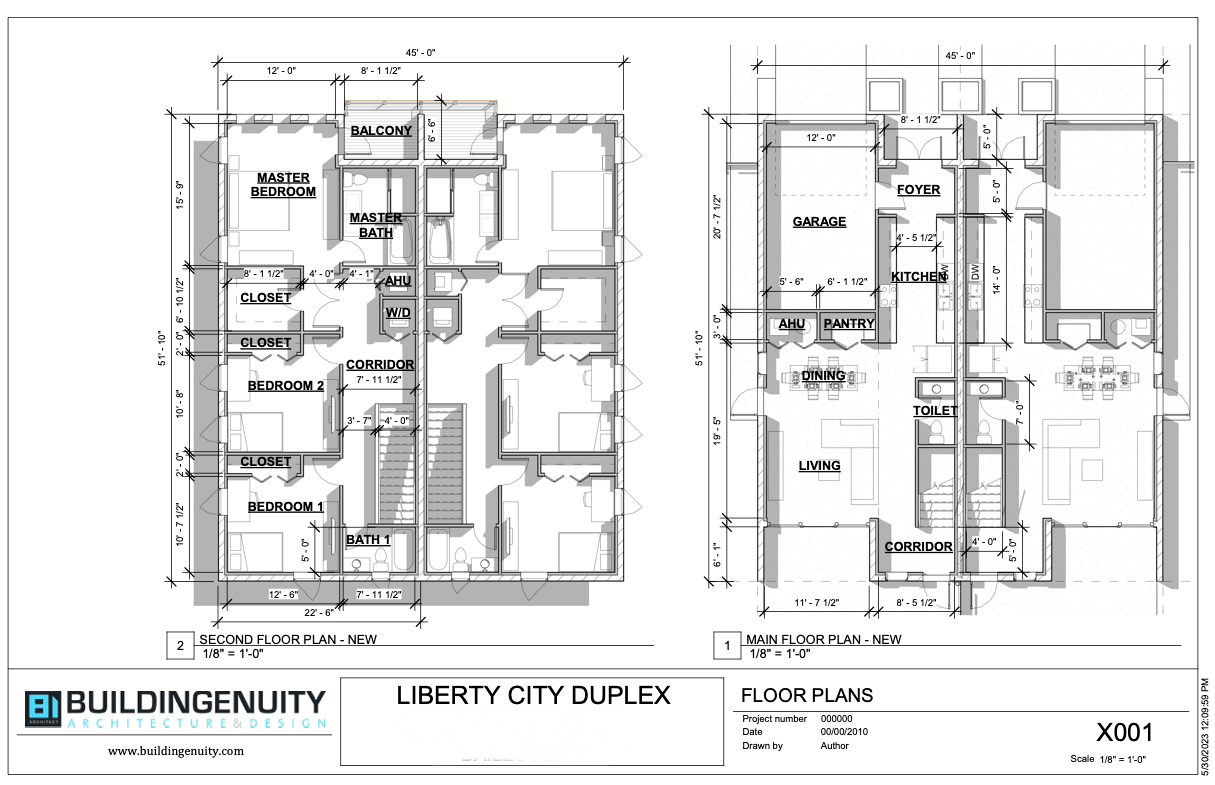Liberty City Duplex

Duplex homes designed for Florida living
Miami modern architectural style maximizes flow and function.
The plan for the new Liberty City Duplex homes packs a lot of living and function into two homes that each make the most of their 1,653 square feet (under A/C). Balconies and patios add to the living and entertaining space of each unit.
This project has three bedrooms upstairs, including a generous primary bedroom and bathroom, plus a second full bath. The plan includes a kitchen pantry and a convenient second floor laundry closet in each home.
Balconies off the primary bedrooms overhang the front entryways, adding some protection from South Florida's rains. Overlooking the south-facing backyards, each of the patios has space inset under the second story, creating a sheltered and shaded place to gather. This feature also helps limit direct sun into the sliding glass doors.
Services provided by Building Ingenuity: planning, architectural design, interior design.
"With the limited footprint available for this duplex, our design solution needed to fully maximize the potential of every inch of space. Our plan — with a clearly modern and minimal design approach — shows how small spaces can make room for big living!"
–Victor Caban-Diaz, AIA LEED AP
Principal Architect/Owner, Building Ingenuity
©2023 BUILDING INGENUITY
FL LIC AR97383
SBE and CBE CERTIFIED with Broward County, FL








