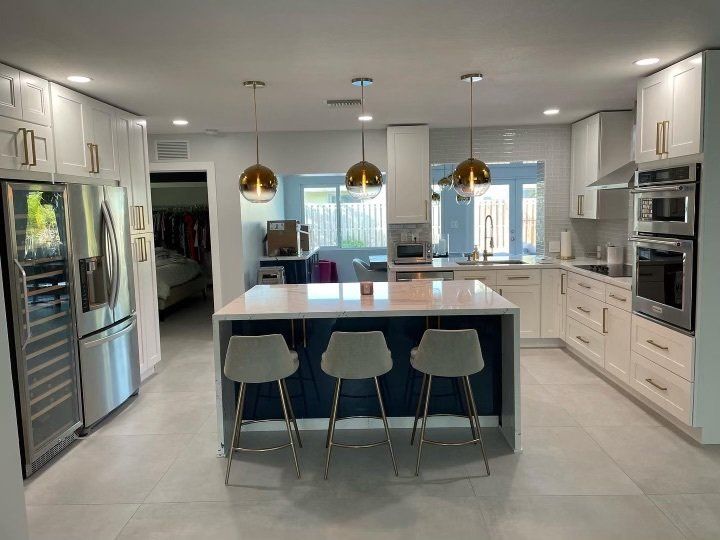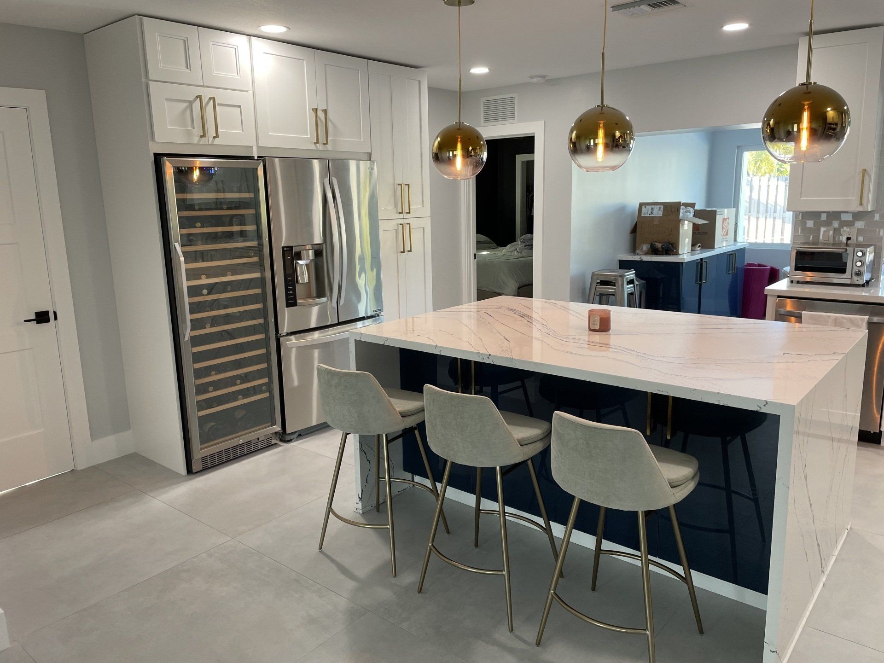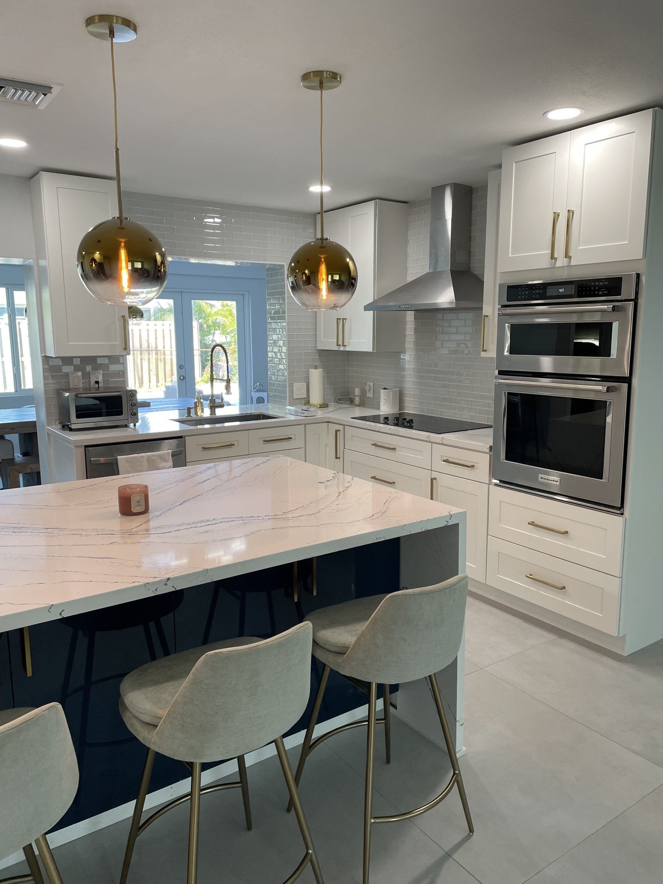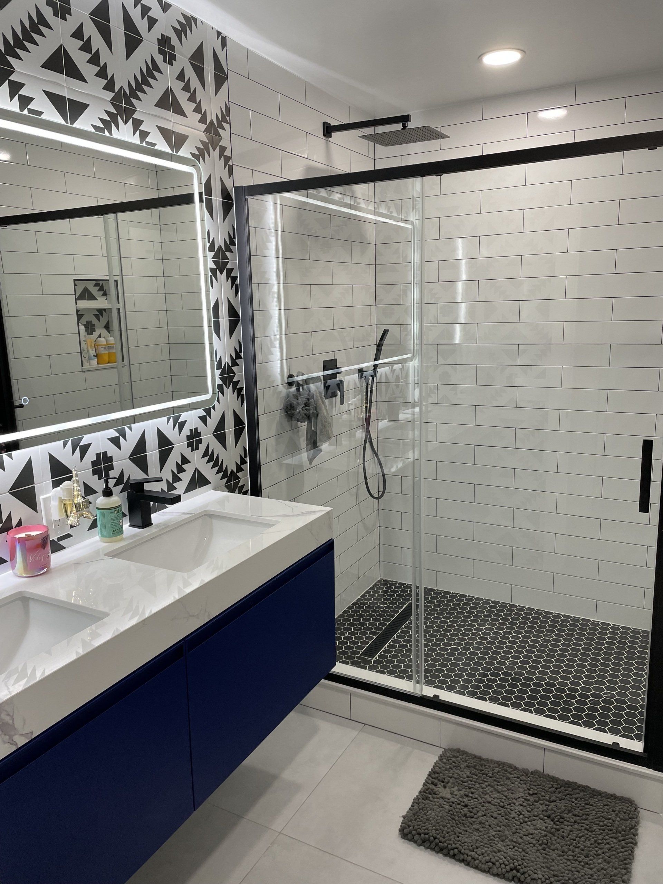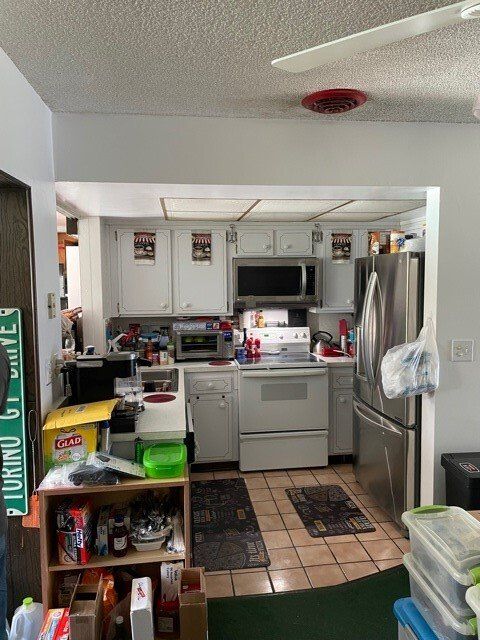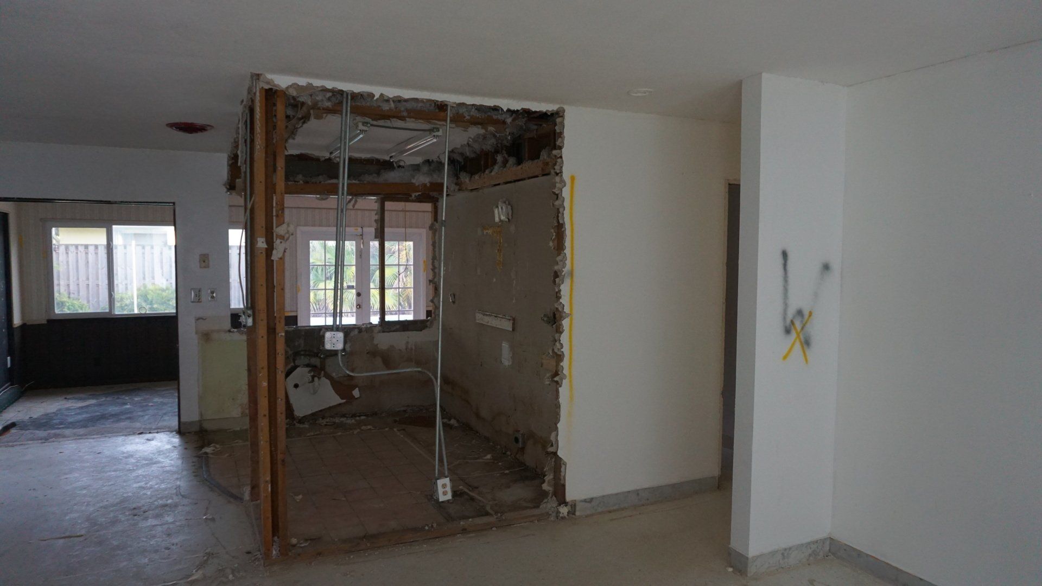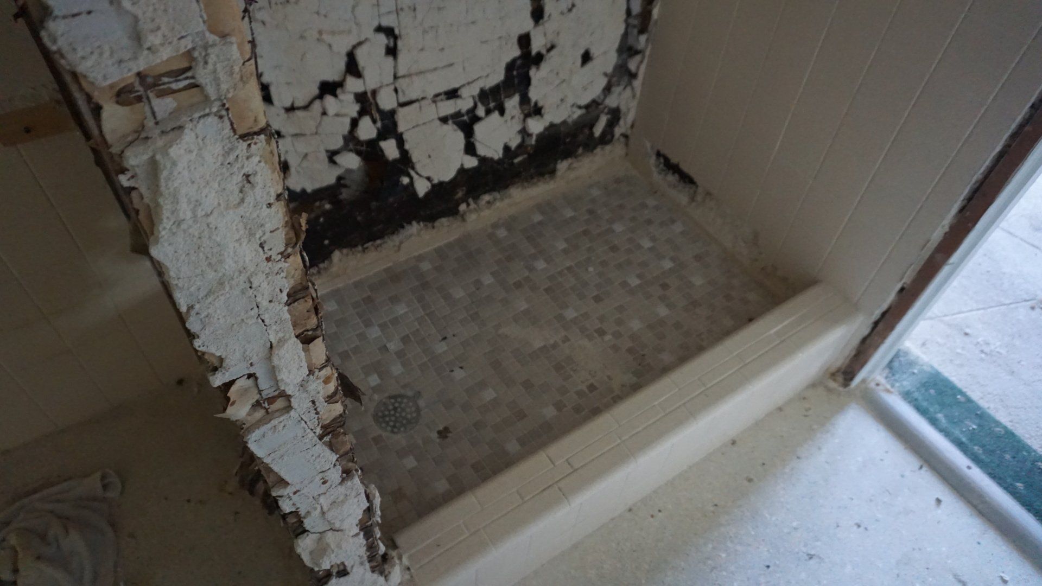Pompano Beach Home Remodel

Major renovation and new floor plan brings out this home's hidden potential
This project was a complete interior renovation of the home, including new kitchen layout, new master bath, new secondary bathroom, and new master closet. Making the most of the home's 1,670 square feet, we removed walls and reworked the floor plan, creating a more open and inviting space with improved flow and function.
The homeowner's choice of modern white tile and countertops keep the kitchen bright, while geometric black and white tile accents and black bath fixtures give the remodeled bathroom a bold, clean style.
Key Services provided: Architect of Record, Architectural Design, and Construction Documents
I hired Building Ingenuity because the general contractor I was working with highly recommended Victor and has worked with him on various projects. Victor did a phenomenal job of addressing all of my concerns and everything that I wanted to see in the house, and working with the engineers and getting things done in a promptly manner.
Michele Viani, Client
Building Ingenuity collaborated with general contractor, ASAP Contracting, to make this home remodeling project a success.

